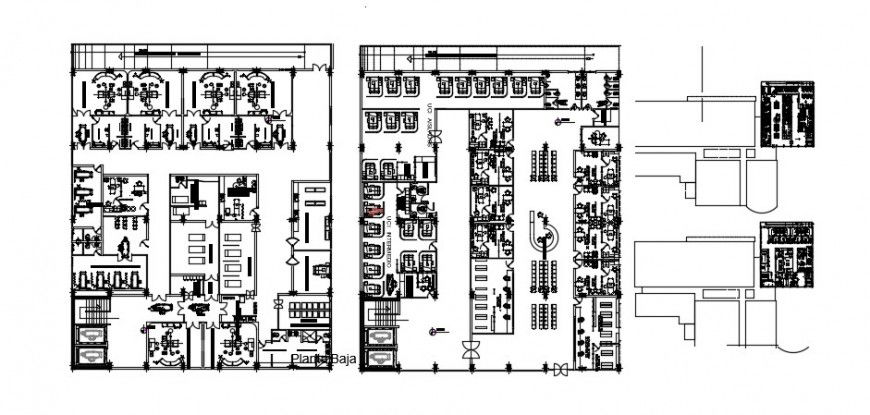2 d cad drawing of Specialty clinic rooms auto cad software
Description
2d cad drawing of Specality clinic rooms autocad software detailed with clinic area with reception area and other detailed lounge area and waiting room and seprate common toilet area for patient and waiting area and seprate clinic doctor room and xray room and medical store and other test room been aligned separately and been specified in top view with all kinds of clinic requirments.
Uploaded by:
Eiz
Luna

